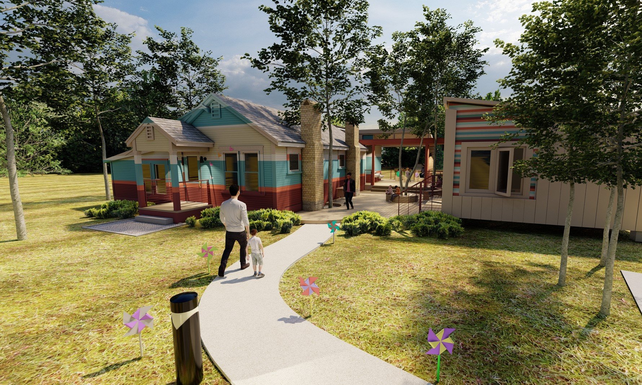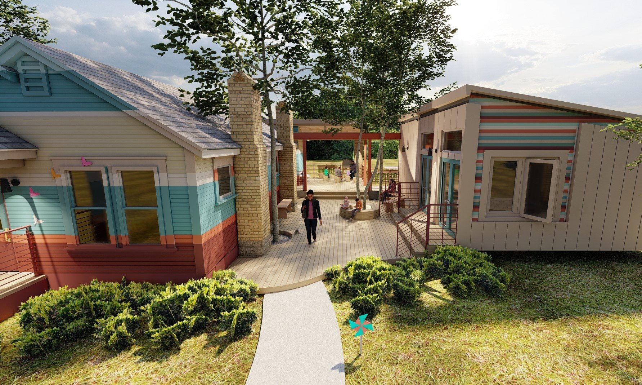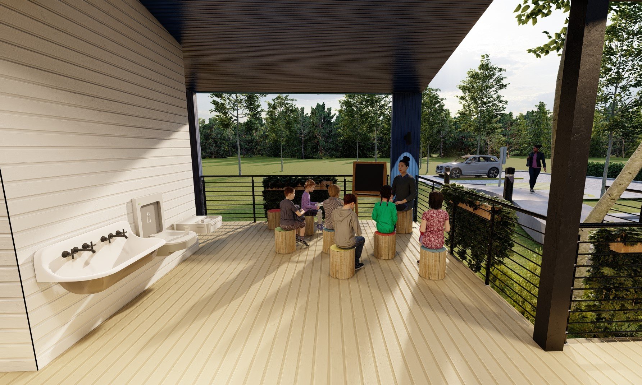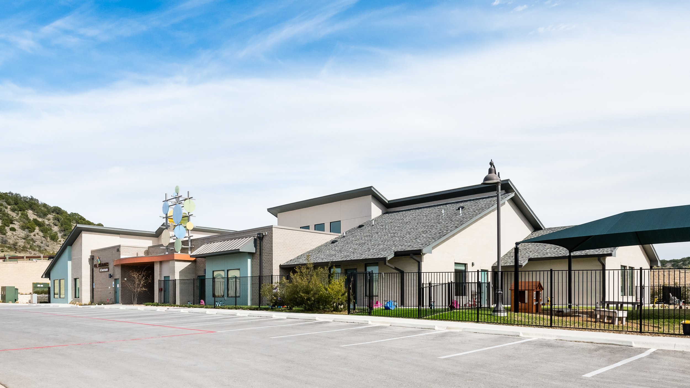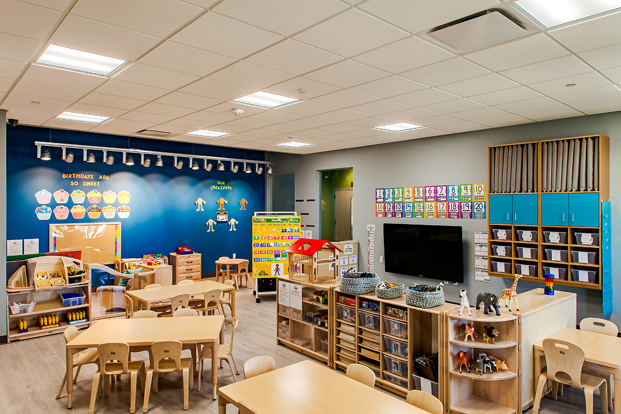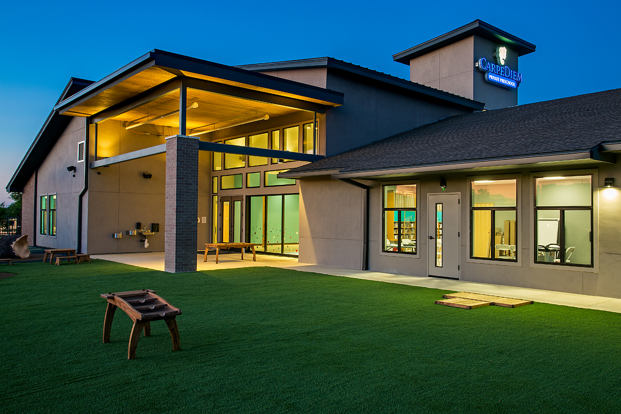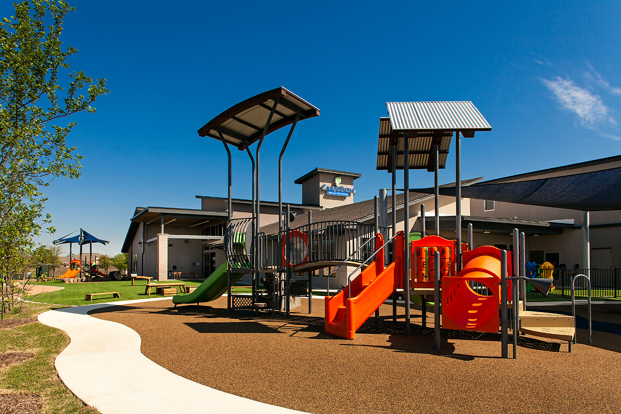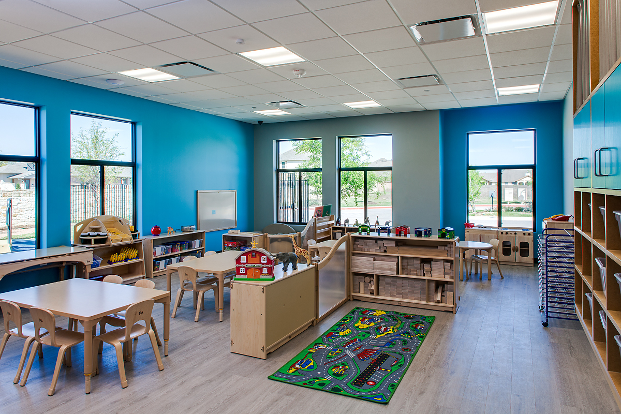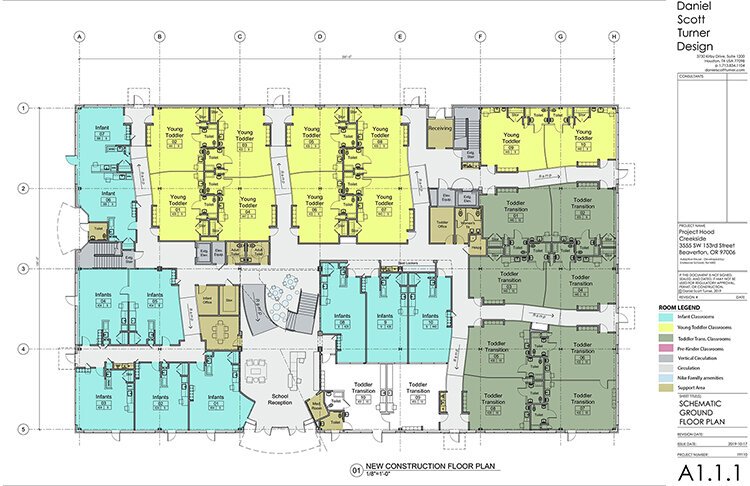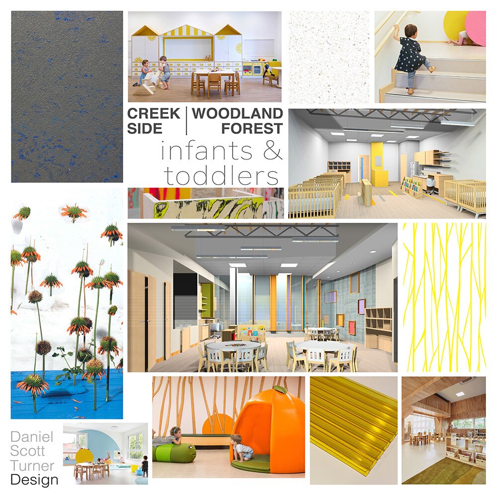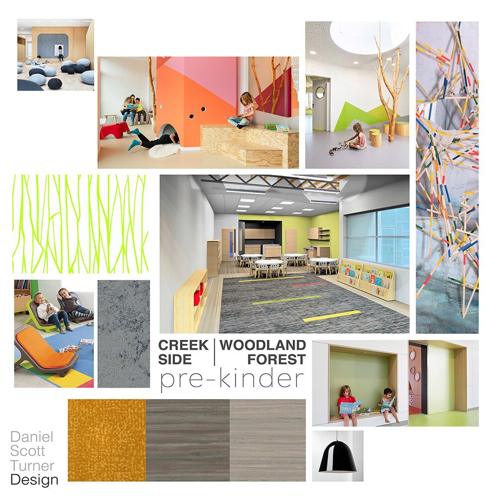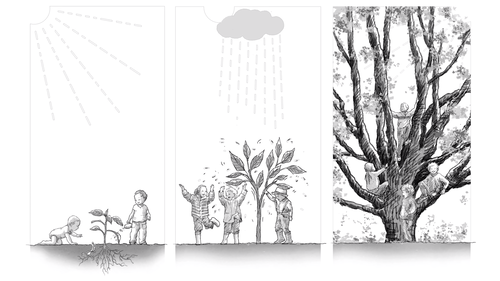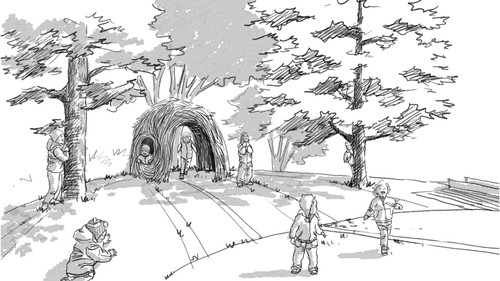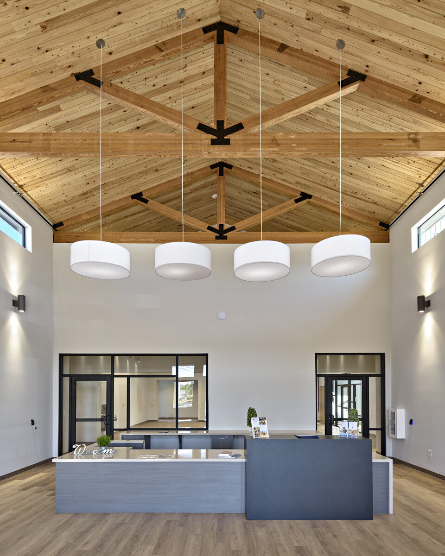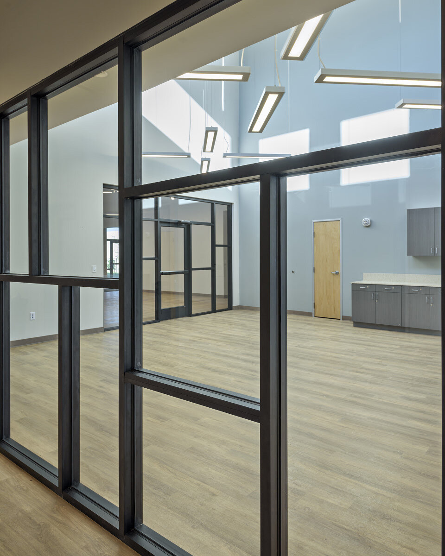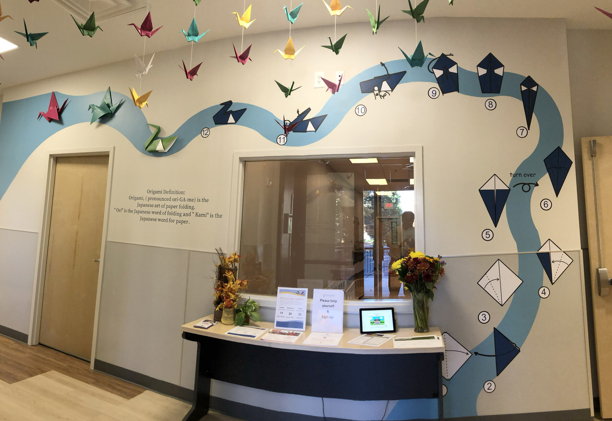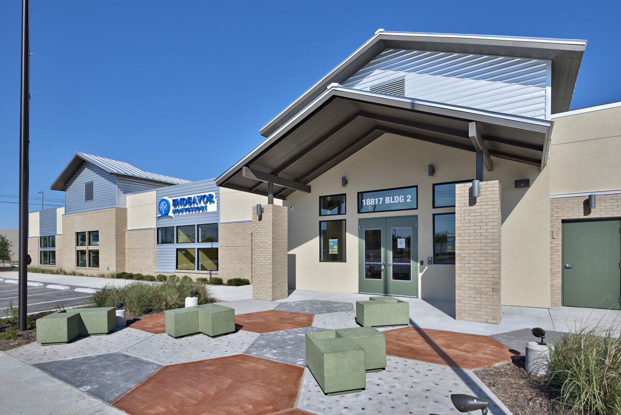KLA School of Sweetwater
Miami based KLA Schools tapped Daniel Scott Turner Design to create a new prototype preschool model for their expansion into Central Texas. Working together with the local owner’s vast experience and passion for the Reggio Emilia Approach to early education, our team devised innovative classrooms and activity spaces to facilitate development of the whole child in calm and light-filled spaces.
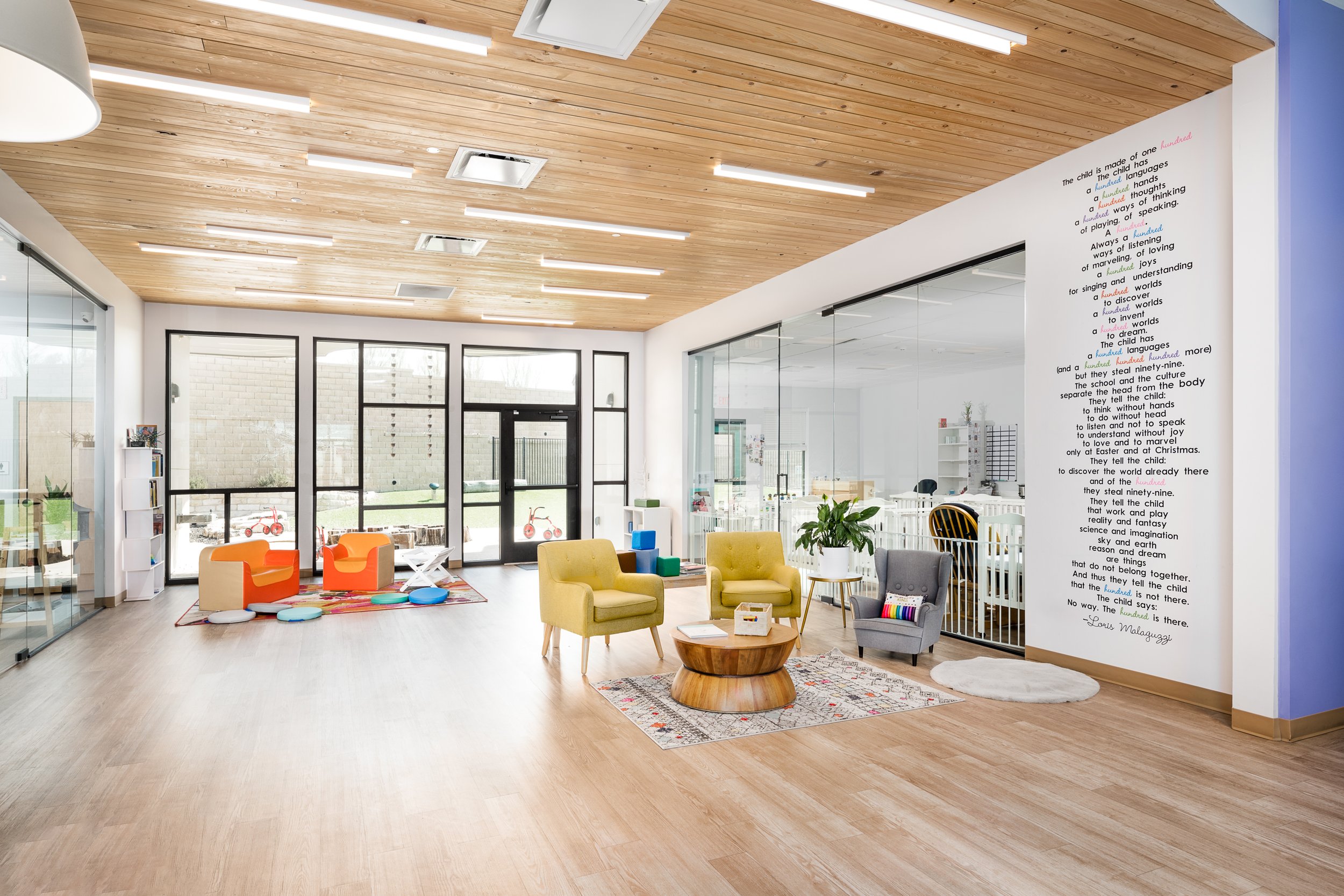




Carpe Diem Preschool - Cedar Park, Texas
This latest greenfield development of the Carpe Diem Preschool expands the Dallas - Fort Worth based school into Central Texas. Carpe Diem models the concept of school as a community; a collection of learning spaces aggregated around a KIVA gathering hall designed to connect and welcome parents and visitors into the day-to-day educational experience of the young students.
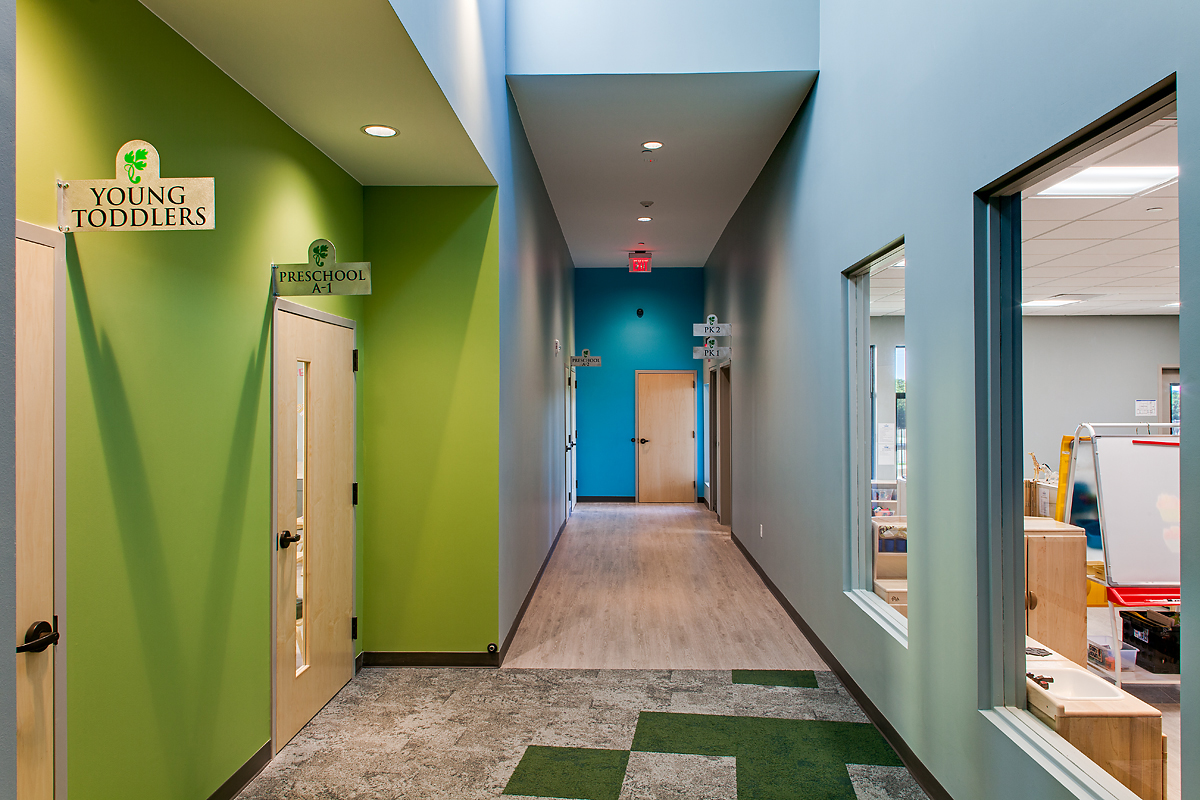
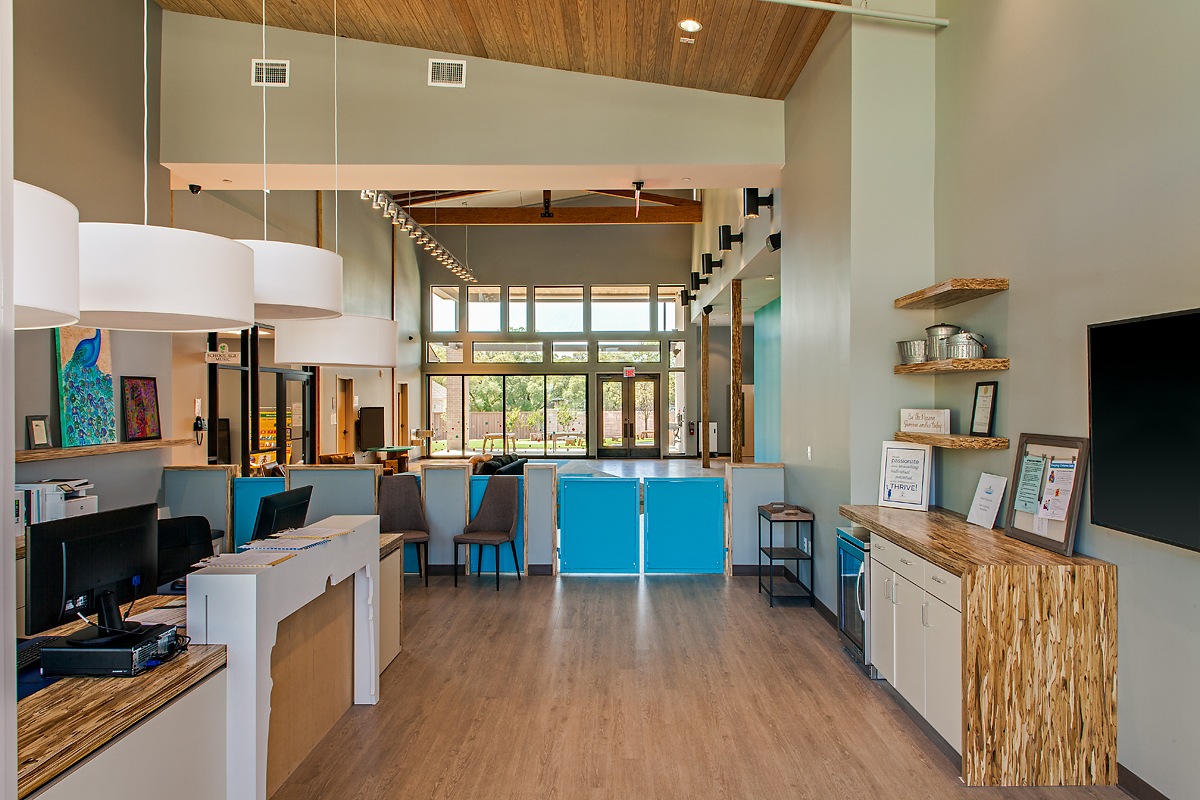
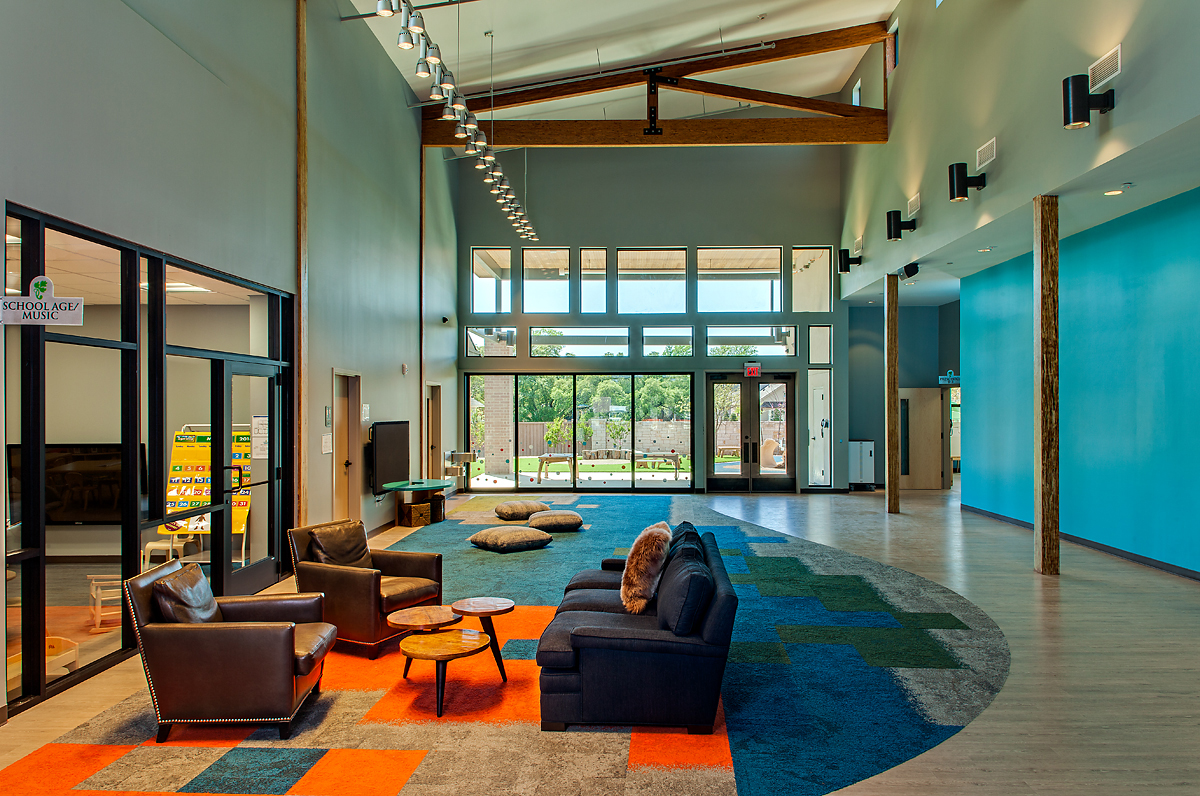
What you are greeted with as you enter the building, the sights and sounds of learning and activity, are very much a part of the Carpe Diem experience. The architect does not separate the administrative functions of the school from the actual learning environment. Instead families are invited to enter into the grand KIVA space through a pair of brightly colored child-sized swinging doors.
Corporate Child Development Program Expansion
Daniel Scott Turner Design lead the design team in partnership with Endeavor Schools. NIKE was one of the first major employers to offer on-campus early education facilities in the United States. We plan to more than double the capacity of the current space with two new campuses reimagined to better serve all eligible employees. These new schools will further develop the pioneering programming established by the current team leadership.
Creekside is an existing two story structure of approximately 48,000 sq ft. Constructed in 1995, this steel frame and brick veneer holds forty-two age-specific classrooms and four secure, separated age-specific outdoor learning environments with an estimated facility capacity of 160 staff and 520 children. The space will feature an indoor movement lab for gross motor development, group activities, and inclement weather play, a creek for front trail development for eco-friendly field trips, and a lending library for story time. A key feature of the space will be the Great Ramp, creating an interactive, fun and safe egress and play space for upper floor classroom spaces.
Woodland Forest is an existing single story structure of approximately 43,000 square feet with forty age-specific classrooms and four secure, separated age-specific outdoor learning environments with an estimated facility capacity of 151 staff and 480 children. The space will also feature an indoor movement lab for gross motor development, group activities, and inclement weather and is equipped with roll-up doors for open access to adjacent play areas and a lending library for story time.
Roots and Shoots, for infants, focuses on crawling, cruising, and learning interactions with other infants utilizing low wood elements for leaning and crawling, an at-grade texture walk/ribbon for learning about textures, and a small sand and water play feature.
Saplings, for toddlers, includes differing grades, pathways, outdoor classrooms, and imaginative spaces to allow for an emphasis on imaginative play. With a sapling hoop tunnel and playhouse, an at-grade texture walk/ribbon for continuing education on texture, sand and water elements, and raised planters to teach children about gardening, this interactive space will delight and ignite your children’s imagination.
Treetop, for pre-kinder, focuses on adventure, imaginative play, structure play, athletic play, as well as gardening and the living world.
Stepping Stone School - Plum Creek
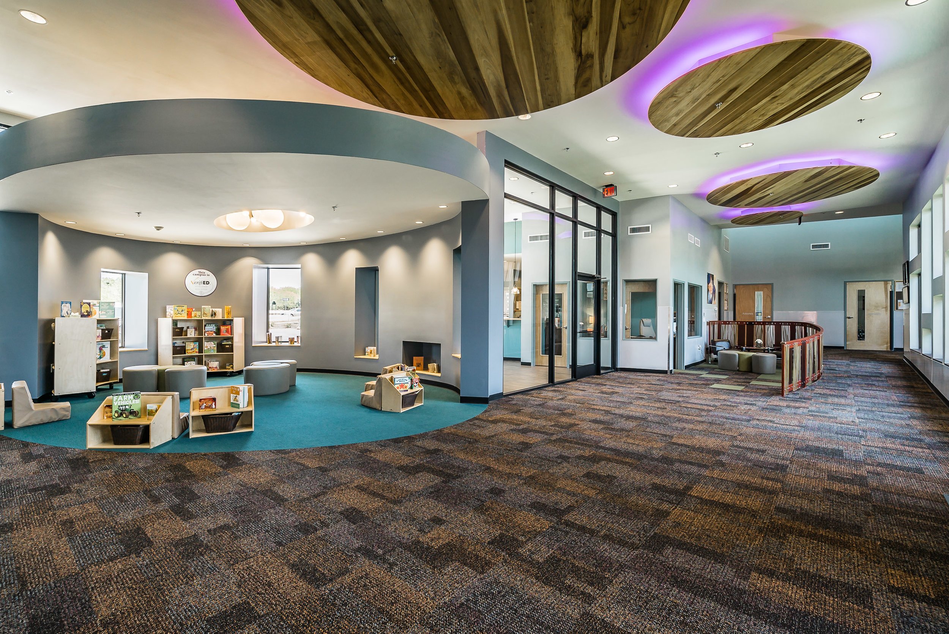
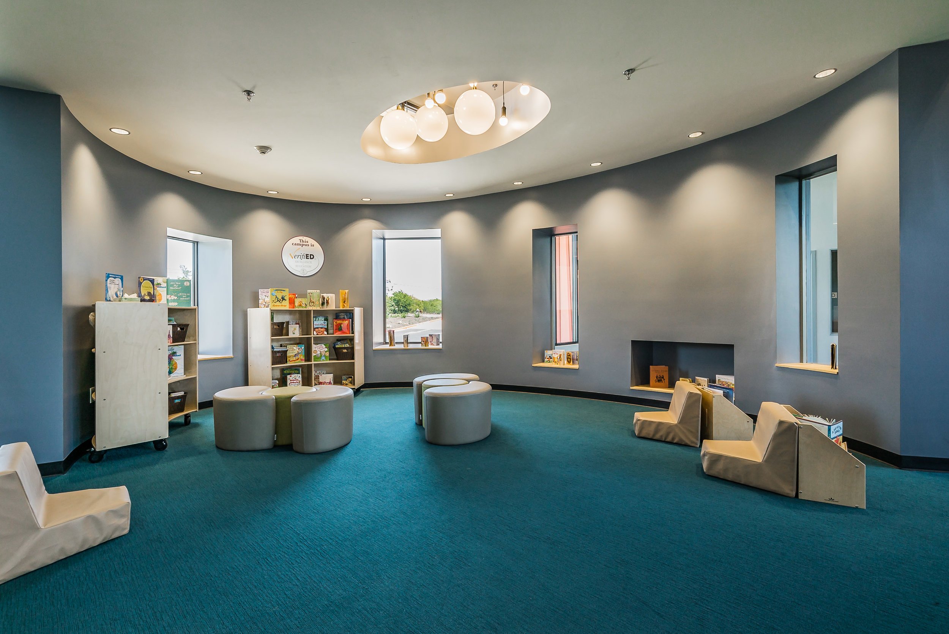
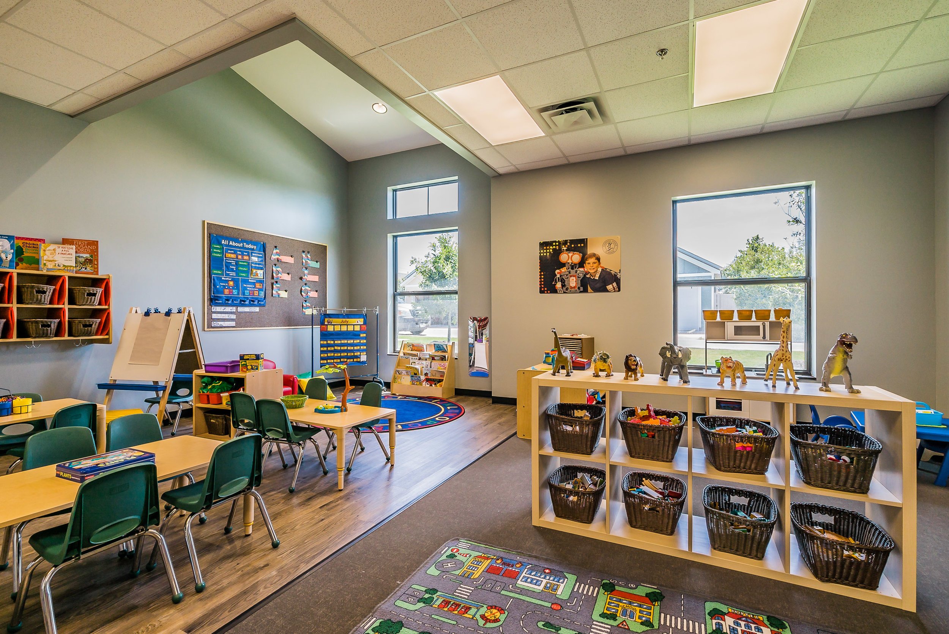
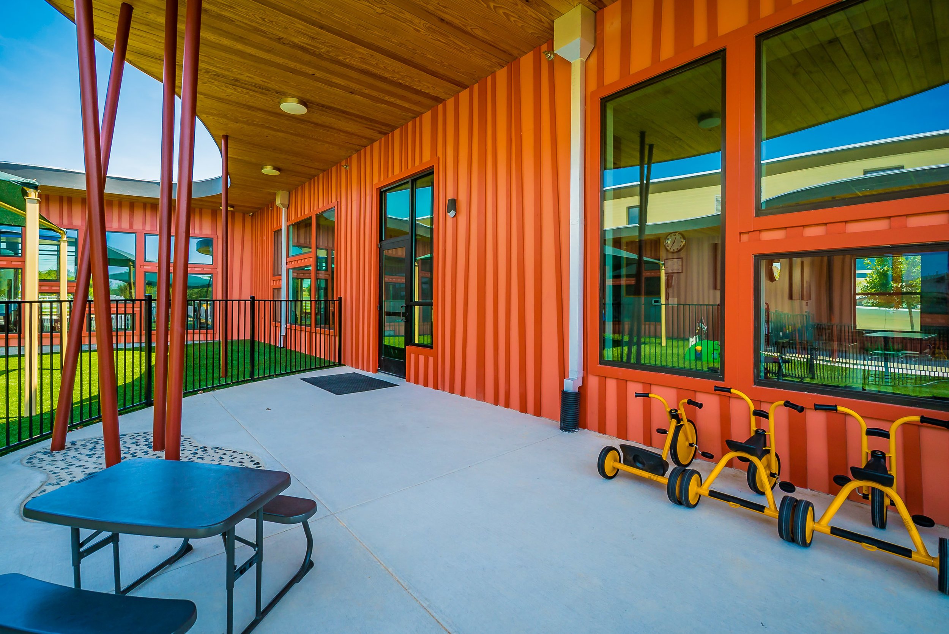
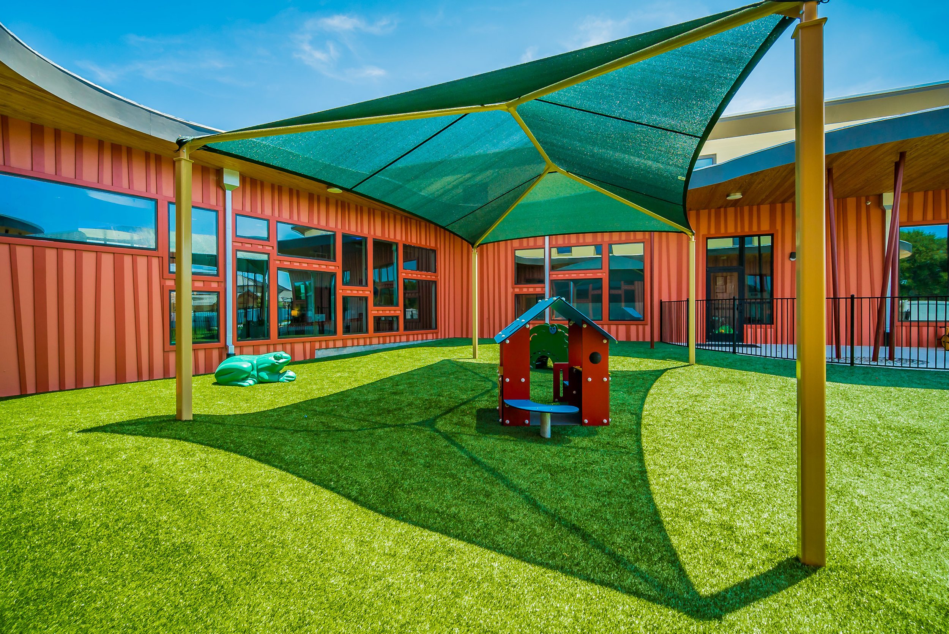
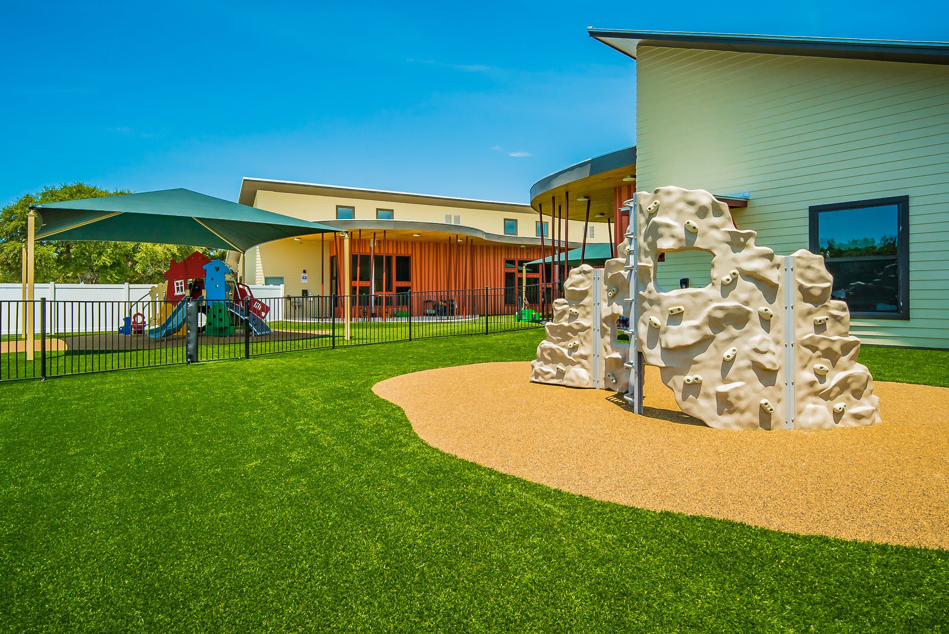
Endeavor Montessori Schools
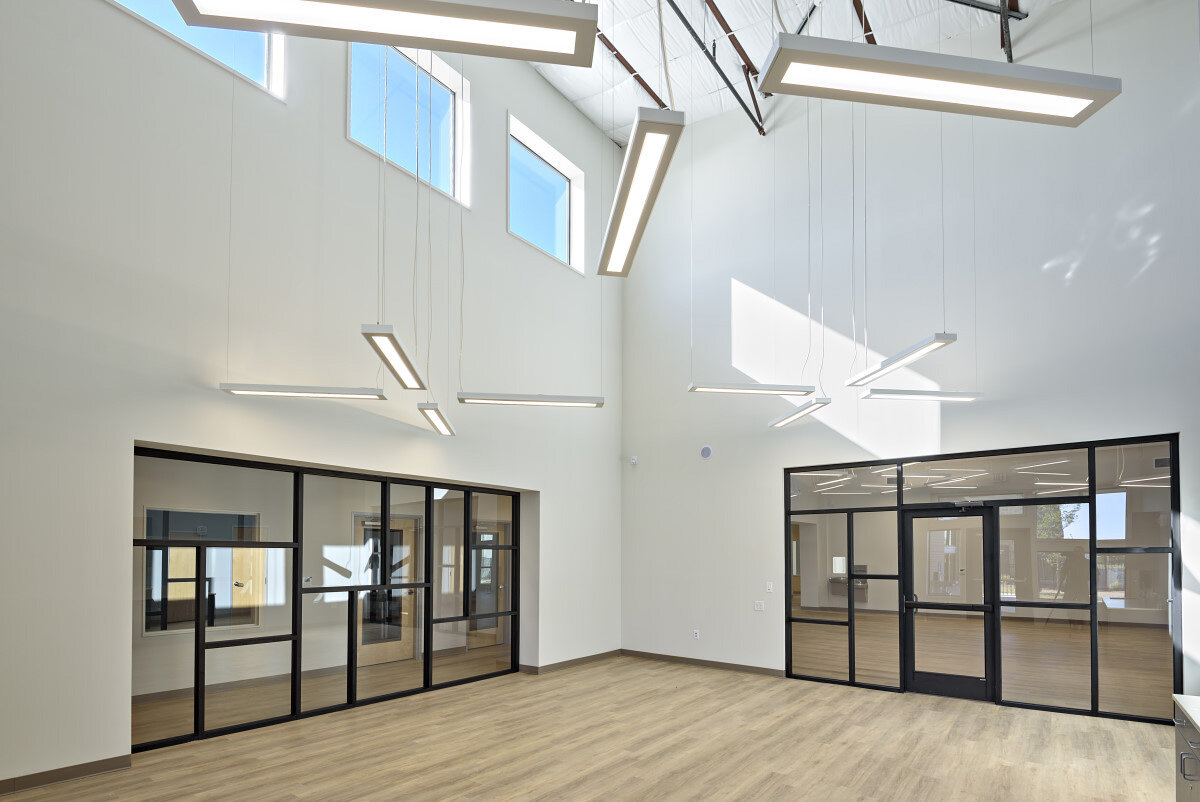

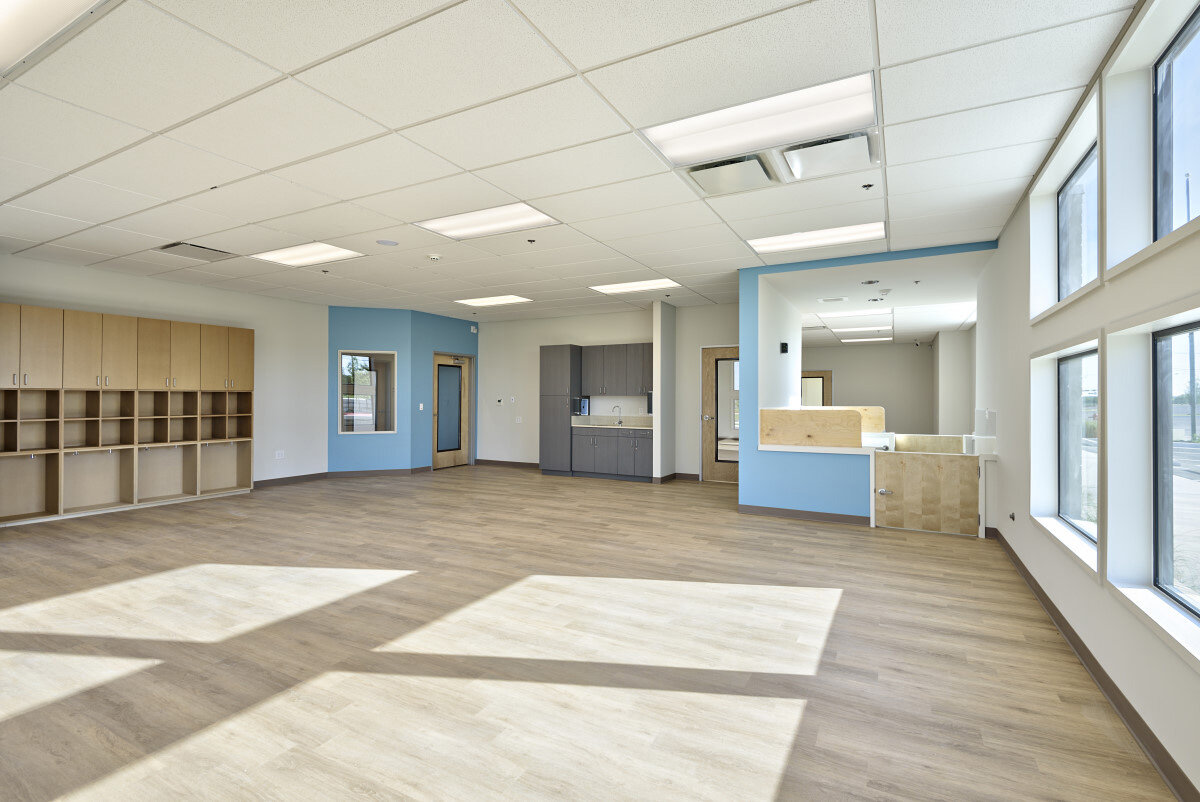
Endeavor Schools reached out to Daniel Scott Turner Design to assist them in designing their first Montessori based early education campus. The goal was to provide a modernized version of the education pedagogy, which was first developed in 1907. The school’s relatively large footprint of over 15,000 square feet provides teachers and students with ample space to explore the open-ended style of Montessori learning and guidance.
New Preschool Campuses in Pflugerville, TX and Dunwoody, GA
Stepping Stone School - Preschool, Austin, Texas
Stepping Stone School - Preschool, Kyle, Texas
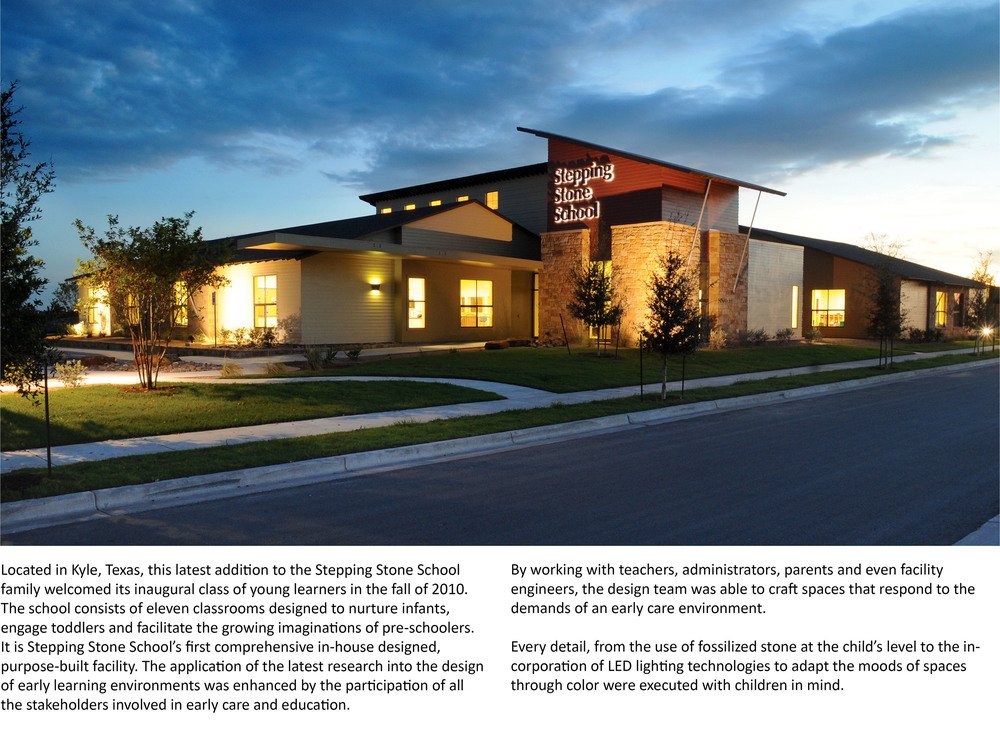

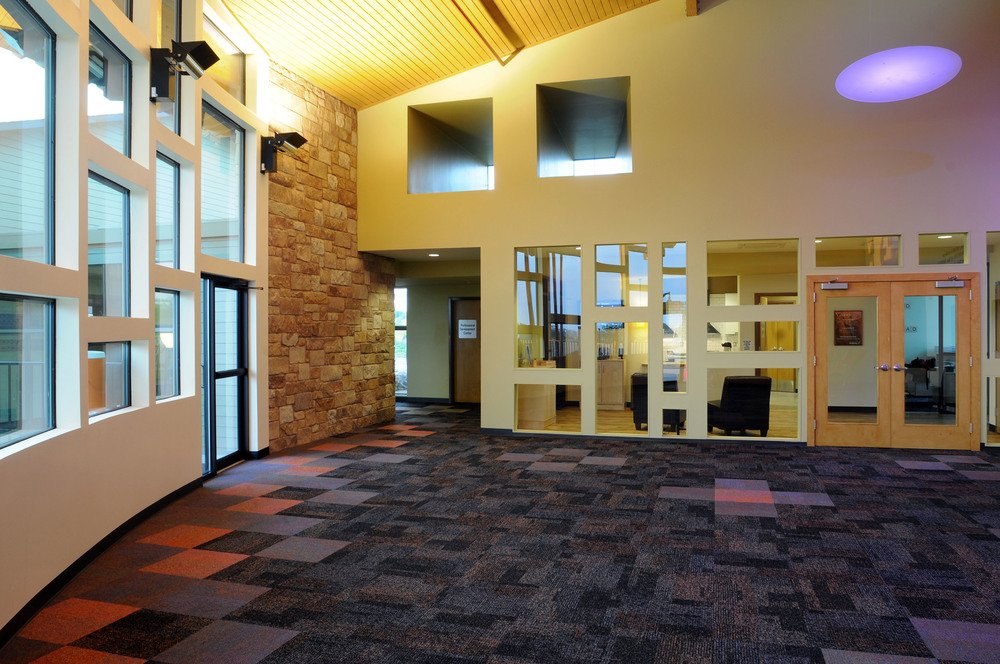
Hill Country Private School
This Elementary School located in the Texas Hill Country embodies creativity and uniqueness. We've designed an adaptive reuse of an historic homestead while simultaneously incorporating a modern whimsical touch.
